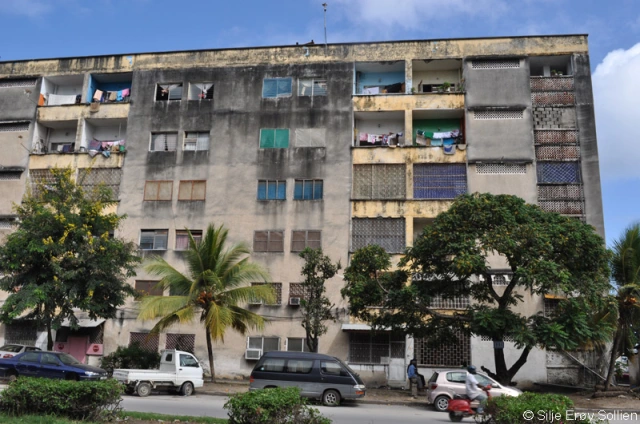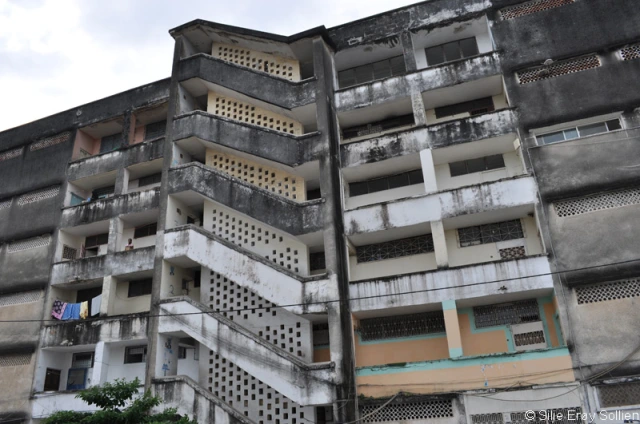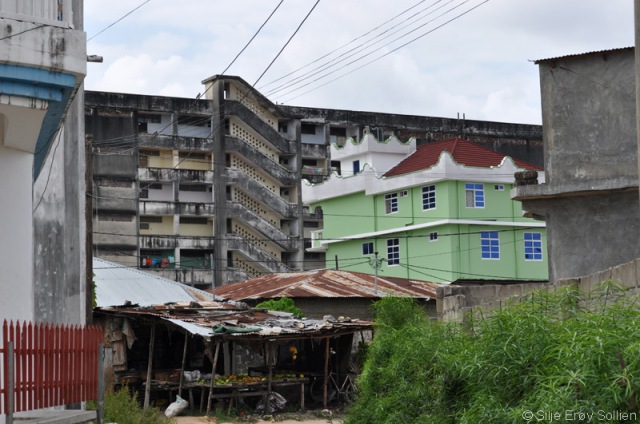 Just outside Zanzibar Stone Town, the apartment blocks of Michenzani greet you with the old promise of a brave new world, of a new people inhabiting a new society in a new revolutionary country. This is where 100 years ago there used to be a mosquito-infested creek, separating the Stone Town from the Ng’ambo, ‘The Other Side’ where most of the Zanzibaris live. After the revolution in 1964, when the Sultan had to flee and along with him many of the Arab and Indian landowners, inhabitants and businessmen of the Stone Town, socialist town planning in the Ng’ambo, was a way for President Karume’s revolutionary government to welcome the great changes to come.
Just outside Zanzibar Stone Town, the apartment blocks of Michenzani greet you with the old promise of a brave new world, of a new people inhabiting a new society in a new revolutionary country. This is where 100 years ago there used to be a mosquito-infested creek, separating the Stone Town from the Ng’ambo, ‘The Other Side’ where most of the Zanzibaris live. After the revolution in 1964, when the Sultan had to flee and along with him many of the Arab and Indian landowners, inhabitants and businessmen of the Stone Town, socialist town planning in the Ng’ambo, was a way for President Karume’s revolutionary government to welcome the great changes to come.
Living in “mud huts” was by Karume seen as an impossible condition for people to be free. This sentiment is still echoed all over Africa today, from the magnificent adobe constructions of Djenne to the Macuti Town of Ilha de Moçambique. Thus Karume called his socialist brothers in the DDR to help him plan a modern city for modern, free people in Zanzibar. This resulted in a town plan of 1968 requiring demolition of the “mud huts” and the building of apartment blocks in the plattenbau technique of the German Democratic Republic. The engineers, the deisgn, the materials, all came shipped from the GDR, and the first phase of the plan was carried out with six storey apartment blocks skirting straight new roads in the areas nearest to the commercial centre. Only a small part of the ambitious planning scheme has been built, however, forming a cross on the urban plan, around which the urban fabric remains according to the logic by which it was first laid out by the freed slaves and the working classes of the 19th century.
The GDR apartment blocks were at first difficult to fill with inhabitants, since the style of living was so alien to the daily life and neighbourhood concepts of the Zanzibaris. Living a modern life with modern appliances and thus creating modern people, was a central aim for the project, and when President Karume heard comrades were cooking with coal on the verandahs and not using modern electrical equipment, he is said to go patrolling the area to check whether fires lit up in the apartment blocks at the time of meal preparation.
The fact that people in the Ng’ambo before the socialist revolution, were living in homes constructed partly with earth and other organic material, did not necessarily meen that they were living in poor conditions. Garth Myers[1] has shown how 80% of housing in the areas demolished were in fairly good condition. Often the houses were constructed with a significant amount of stone and lime, possibly with a limed floor and corrugated iron sheet roofs. Some of the large, solidly plastered houses in the area could only with very great difficulty be classified as mud huts, even if they might have been started with a pole and mud construction and then modified and improved over time, as is common practice in the region.
During colonial times many upgrading projects were attempted in the Ng’ambo, and house types based on the traditional but with reinforced construction materials and small improvements, were introduced. As people improved their economic conditions, they would improve the standard of their houses. In the Ng’ambo areas closest to the Stone Town, you can see today houses which were tranformed in different ways, either changed to concrete construction or a more solid lime and stone construction. Some show aspects of the modernist style which is seen in the Stone Town becoming popular in the 1940s, some show inspiration from more current fashions. The bench in front of the house so important for socializing in the neighbourhood, is still there and may be decorated with ceramic tiles from China.
 The Ng’ambo in Zanzibar has some parallels with the Macuti in Ilha. The layout and main elements of the houses are similar. I even found two houses which still have macuti roofs as was traditional all along the Swahili coast. The way the areas were laid out is, however, very different. In Ilha, the houses were laid out according to straight roads and building lines. In Zanzibar Ng’ambo they were allowed to settle according to their own neighbourhood layouts, causing the “labyrinthine” path structures in Zanzibar.
The Ng’ambo in Zanzibar has some parallels with the Macuti in Ilha. The layout and main elements of the houses are similar. I even found two houses which still have macuti roofs as was traditional all along the Swahili coast. The way the areas were laid out is, however, very different. In Ilha, the houses were laid out according to straight roads and building lines. In Zanzibar Ng’ambo they were allowed to settle according to their own neighbourhood layouts, causing the “labyrinthine” path structures in Zanzibar.
The different ways the buildings have changed and been transformed during the 20th century is, however, what it most interesting to me, since the cultural starting point may have been fairly similar, built by people to a large extent coming from the same areas; Makuas, Makondes and people from the Comores, all part of the same trade system of slaves and spices. Due to completely differently developing urban and political contexts by the beginning of the 20th century, with different ideas of what improvement entails, the houses have received very different expressions by the second half of the 20th century.See photos from Ilha. Developing this further, however, requires serious research, not just the rapid preliminary appraisal I am presenting at this point.
Today Zanzibar is booming again. There is tourism investment. Some of the business and construction madness in Dar-es-Salaam may be affecting Zanzibar as well. The areas of the Ng’ambo near Stone Town have new tower blocks for business purposes, glass and steel constructions at times with “arab” decorative features. Inside the nearby housing areas of the Ng’ambo people build 2-3 storey houses with fancy verandahs and roofs.
Somehow today the Michenzani and Kikwajuni blocks, standing out like aliens as they must have done when they were new, are adopted as part of the great collage being Zanzibar. They are seen as a backdrop to the city from all the high rooftops in Stone Town. People have painted their apartments in bright colours, and this is also visible on the facades. As people tire of Stone Town, maybe plattenbauten tourism for “Ostalgie” fans is a niche for Zanzibar??
[1] Myers, Garth A., ‘Reconstructing Ng’ambo: Town Planning and Development on the Other Side of Zanzibar‘, Ph.D., UCLA, 1993. Other sources: Bissell, William C. ‘Urban Design, Chaos, and Colonial Power in Zanzibar‘, Indiana University Press, 2010.








We have ‘Wielka plyta’ blocks here in Poland, and somehow nobody feels too nostalgic about them 🙂 These ones in Zanzibar would actually look quite nice with a fresh coat of paint, though. They actually do have some architectural detail (e.g. the staircases) rather than just being concrete boxes.
Very interesting. I live in Croatia and there are a couple of buildings in the town I live in that look just like those on the 1st picture. They were also built in the 60’s during the socialist era. This is very interesting post. I honestly didn’t think that bulidings like these could be found outside central and eastern Europe.
We used to have many of them in Hanoi, though they also evolved very quickly with people adding on their own (unofficial) structures — making a room on the balcony and extending it, for example… They also widened the windows of ground floor apartments so they could use them for small shops (obviously unofficially, since that kind of private enterprise was forbidden at the time!).. Most of them are now coming down though…